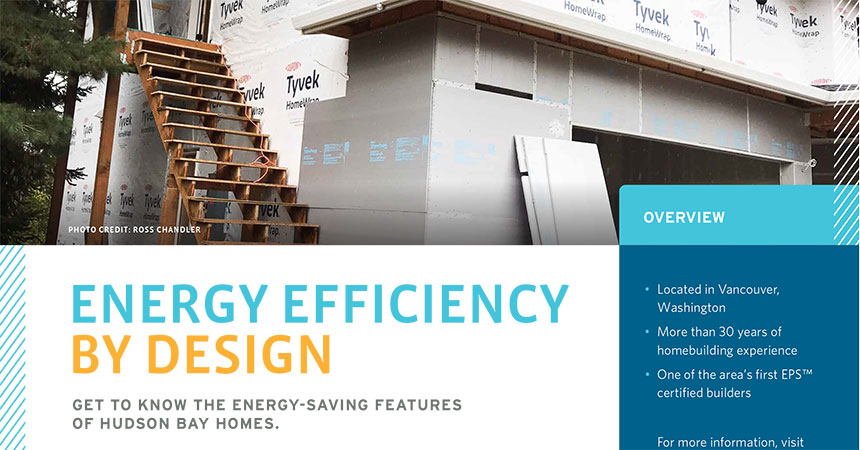
Overview
- Located in Vancouver, Washington
- More than 30 years of homebuilding experience
- One of the area’s first EPS™ certified builders
For more information, visit www.hudsonbayhomes.com.
Peter Glavin has been building homes in Vancouver, Washington for more than 30 years. His company, Hudson Bay Homes, prides itself on energy-efficient homes that minimize environmental impacts and help homeowners save energy, save money and feel cozier. Hudson Bay Homes first built LEED® certified homes in the early 2000s. Today, all of their homes receive National Green Building Standard and ENERGY STAR® certifications, plus an EPS™ from Energy Trust.
“Over time, code has required builders to do better. For us, we were already building with energy-efficient features that help separate us from the market,” Glavin said. Glavin’s latest home showcases many innovative technologies: advanced framing, blown-in blanket insulation, energy heel trusses, heat recovery ventilator and an HVAC in conditioned space. This home also participated in a grant opportunity with Energy Trust to explore installation practices and benefits of exterior continuous insulation.
BLOWN-IN-BLANKET INSULATION
To take advantage of the extra space created by advanced framing, Hudson Bay Homes uses blown-in-blanket (BIB) insulation for all its homes. Unlike rolled insulation, which can compress and lose some of its insulating value, BIB provides more comprehensive and effective coverage.
OVERVIEW EXTERIOR CONTINUOUS INSULATION
For this Hudson Bay Homes project, exterior insulation wraps the home in a continuous layer, typically rigid board, reducing heat transfer via materials with low R-value (e.g., wall studs, window and door frames, and top and bottom plates).
The process includes the following steps:
- Install OSB wall sheathing to home exterior.
- Install Tyvek® over the wall sheathing, taking care with flashing near windows, doors and wall penetrations.
- Attach rigid board over the Tyvek, taping all seams.
- Attach furring strips and exterior siding to the rigid board.
As a participant in Energy Trust’s high-performance walls grant opportunity, Hudson Bay Homes gained several valuable insights:
- Window and door sills need to be slightly deeper to accommodate the added layer of insulation.
- Due to additional width of the wall assembly, the contractor must use longer fasteners to attach the siding over the insulation.
- Exterior rigid insulation offers unexpected noise reduction benefits.
- Exterior rigid is a viable option to earn additional credits under the 2018 Washington State Energy Code.
While exterior continuous insulation demands closer attention to detail, Glavin said:
“I am very happy with the rigid board. It is simple to install, and house is very quiet and has been staying pretty cool through this heat wave.”
ENERGY HEEL TRUSS
Hudson Bay Homes makes even more room for insulation by using energy heel trusses, also known as raised heel trusses. For this home, the truss raised the roof edge 8 inches above the top plate, compared with no raise in conventional, allowing more room for attic insulation.
“It makes a more airtight house and a quieter house because there are no gaps or holes, and it increases the R-value,” Glavin said.
ADVANCED FRAMING
Every Hudson Bay home uses advanced framing, spacing wall studs, floor joists and roof rafters 24 inches on center, instead of the conventional 16 inches. This approach has several benefits:
- Reduces the amount of lumber needed, saving the builder money
- Creates more space for insulation, making the home more energy efficient
- Generates less waste than conventional framing
HEAT RECOVERY VENTILATOR
Hudson Bay Homes has begun using heat recovery ventilators (HRVs) in its recent builds. These systems condition fresh intake air through a heat exchanger that transfers energy to and from the exhausted air. HRVs conserve energy, improve comfort and remove excess moisture and pollutants.
HVAC IN CONDITIONED SPACE
Another signature feature in Hudson Bay Homes is placing the furnace in a conditioned space, either in an upstairs hallway closet or a closet within the garage. Placing all HVAC equipment and ductwork within the conditioned envelope reduces risk of contaminants (e.g., paint, gasoline, car exhaust) entering the air distribution system. This configuration also greatly improves a home’s efficiency because the ductwork moves through conditioned air instead of through hot attics.
SUPPORT FROM ENERGY TRUST
For more than a decade, Hudson Bay Homes has worked with Energy Trust to continue improving the efficiency of its homes with energy-saving features like these. Each home receives incentives and an EPS rating based on its energy performance. This score helps define a home’s energy consumption and utility costs.
“Energy Trust has been a great partner throughout the years,” Glavin said. “It’s not just incentive dollars. We really appreciate having someone who will test the house and verify we’re meeting these standards.”
Learn about the benefits of EPS rated homes and resources available to Southwest Washington builders at www.energytrust.org/eps.

