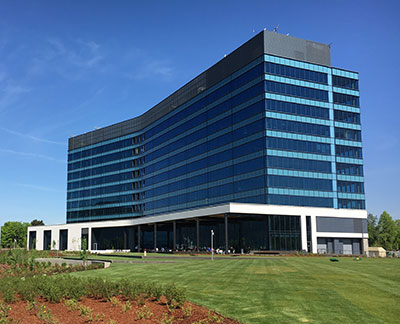
Daimler’s new 265,000-square-foot, high-performance office building opened for business in April 2016, consolidating more than a thousand employees from offices around Portland to their new headquarters in Swan Island.
The building is filled with sustainable features like natural and directional LED lighting, radiant heating and cooling, dedicated outdoor air systems with energy recovery, solar water heating and solar panels. Daimler started the building design process by setting high energy-efficiency and sustainability goals in its request for proposal, RFP, requiring LEED Platinum certification and onsite renewable energy covering 10 percent or more of building energy use. Teams from Glumac and Ankrom Moisan Architects collaborated with Daimler to achieve an impressively cost-effective, energy-efficient and comfortable working space for Daimler’s employees.
At the October Allies for Efficiency event, presenters from the project design team and Daimler’s sustainability engineer team will talk about their successful collaboration on the project, as well as technical and design challenges they faced when developing a high-performance office building on an industrial brown field site. The event will conclude with a guided tour of the building.
Date and time:
Thursday, October 13, 2016
Presentation: 2:30 – 4:00 p.m.
Guided building tours: 4:00 – 5:00 p.m.
Location:
Daimler Trucks North America
4555 N Channel Ave
Portland, OR 97217
Register now to attend the event in Portland or watch at one of our six group webinar locations in Salem, Bend, Medford, Eugene, Pendleton or Boise, Idaho.
Presenters:
- Erik Weeman, Sustainability Engineer, Daimler Trucks North America
- Mitchell Dec, Associate Principal, Glumac
- Michael Great, Managing Principal, Ankrom Moisan Architects
- Connie Hotovec, Associate, Ankrom Moisan Architects
- Jeff Wilder, Senior Associate, Ankrom Moisan Architects
Course Objectives:
- Understand how the collaborative process with the design team and building owner led to effective decision-making strategies and a successful project
- Learn how early energy analysis impacted the orientation, site placement and occupant health of the building
- Learn how the design team created synergies between building systems, including parametric analysis of envelope systems, HVAC energy consumption, thermal comfort, indoor air quality and onsite renewable energy
- See how the design team and owners evaluated the building’s performance during post-occupancy measurement and verification
- Learn important tips for designing around dedicated outside air systems with radiant comfort systems in occupied space

