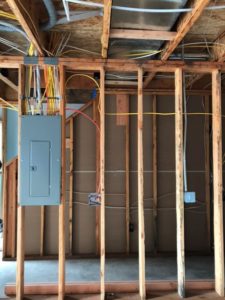Since 2012, Energy Trust of Oregon has defined a prescriptive set of Solar Ready Residential Installation Requirements based on the International Energy Conservation Code (IECC), and has provided an incentive to help offset the cost of building solar ready for EPS Builders. Now not only can building solar ready differentiate your homes in the market, but taking advantage of available incentives can help builders prepare for future code changes that may mandate solar ready on all residential new construction projects.
Solar ready is simple to design, affordable to install, beneficial to the homeowner and can be summarized by the following four components:
Reserved roof space oriented for solar panels:
A minimum of 200 square feet of unobstructed and unshaded roof space must be reserved for future placement of solar panels, and the area must be marked on the plan set or roof diagram as the ‘Solar Roof Area’. This roof space generally needs to be oriented between the southwest to the southeast to maximize solar exposure. Reserve roof space early when it is easier to move roof penetrations to the roof edges or to the non-solar roof plane.
Preinstalled conduit from the attic to the electrical panel:
The installation of a 3/4-inch or greater non-flexible metal conduit allows for a future solar trade ally installer to fish the system’s electrical wiring from the attic to the electrical panel more easily. It also removes the need to run the conduit on the exterior of the home, making the equipment look more aesthetically pleasing for the homeowner. If planned during the design phase, the installation is inexpensive, easy and efficient.
Reserved wall space near the electrical panel:
 Solar electric systems can require additional equipment – like an inverter used to change DC electrical current from solar panels into AC current for use in the home – to be mounted next to the electrical panel. To prepare in advance for this equipment, Energy Trust’s solar ready installation requirements specify that a 48-inch by 48-inch unobstructed wall area be reserved near the electrical panel. As a recommended practice, the area between the panel and the junction box of the preinstalled conduit would serve as a marker of where the reserved wall space exists (see picture at right).
Solar electric systems can require additional equipment – like an inverter used to change DC electrical current from solar panels into AC current for use in the home – to be mounted next to the electrical panel. To prepare in advance for this equipment, Energy Trust’s solar ready installation requirements specify that a 48-inch by 48-inch unobstructed wall area be reserved near the electrical panel. As a recommended practice, the area between the panel and the junction box of the preinstalled conduit would serve as a marker of where the reserved wall space exists (see picture at right).
Reserved electrical panel space:
Finally, the electrical panel must be sized accordingly to accommodate a minimum 40-amp double pole breaker on the opposite end of the panel from the main service feeder. When the verifier inspects the home they will install labels on the electrical panel to show that the home is ready for solar!
For more information about solar ready, and to access to the full list of installation requirements, visit Solar Ready for EPS™ New Construction or email eps@energytrust.org.

