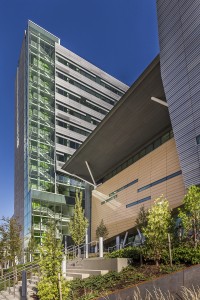
The Collaborative Life Sciences Building and Skourtes Tower brings together Oregon Health & Science University, Oregon State University and Portland State University in one location to benefit all of Oregon. This project exemplifies the importance of collaboration when tackling two key, new approaches to healthcare education and high-performing, energy-efficient building design and construction. Learn about this state-of-the-art building and how collaboration is key in elevating performance.
The Collaborative Life Sciences Building’s path to high-performance design and construction
Thursday, May 26, 2016
Presentation: 2:00-4:30 p.m.
Catered reception: 4:30-6:00 p.m.
Mercy Corps Northwest
Aceh conference room
43 SW Naito Pkwy
Portland, OR 97204
Presenters:
- John McMichael, Interface Engineering
- Michael Custer, JE Dunn Construction
- George Hager, SERA Architects
- Mark Williams, OHSU
The vision for this remarkable new facility is that students from different health care professions will be able to work together through a variety of education courses. Every aspect of the building’s design encourages human interaction and collaboration to build collective brainpower.
The facility also embodies high performance through its energy systems, program spaces and the collaborative work relationship between the owner and design team. It is the second largest project in the country to achieve LEED Platinum certification, and some of its energy-efficient features include ultra-efficient lighting, HVAC systems and advanced control strategies.
If you are interested in attending this event, look out for the registration link in your email inbox. For more information, contact Amanda Davidowitz at 503.548.4955

